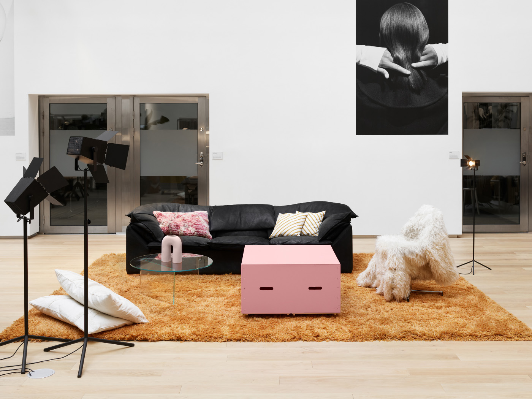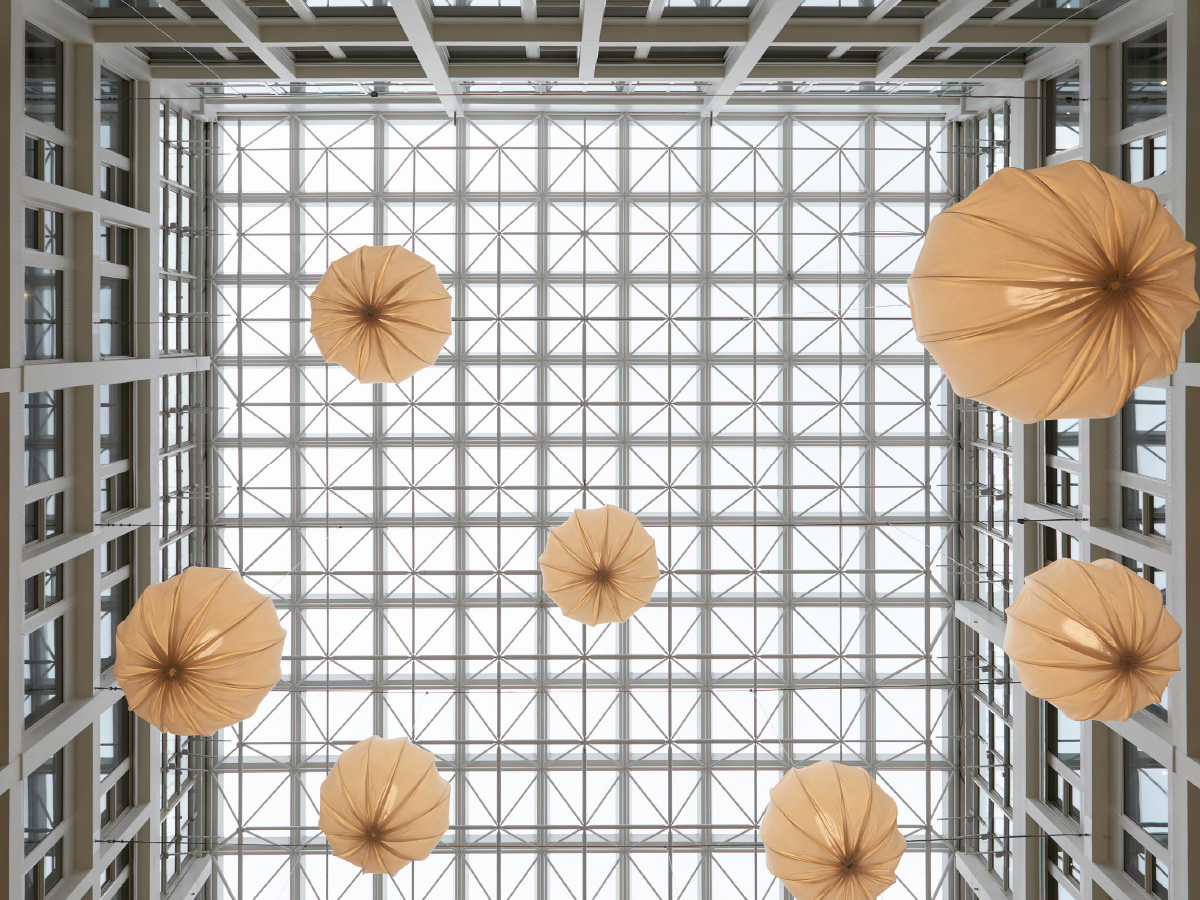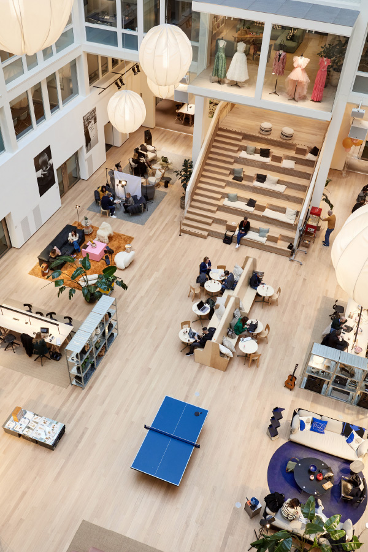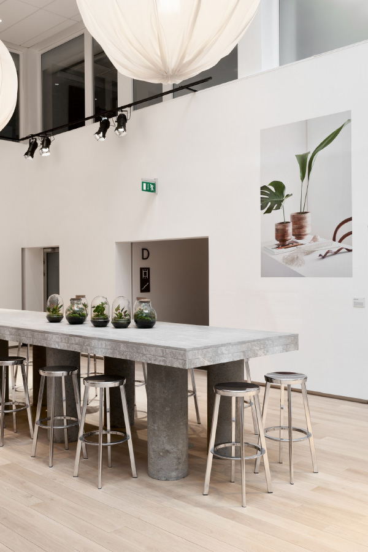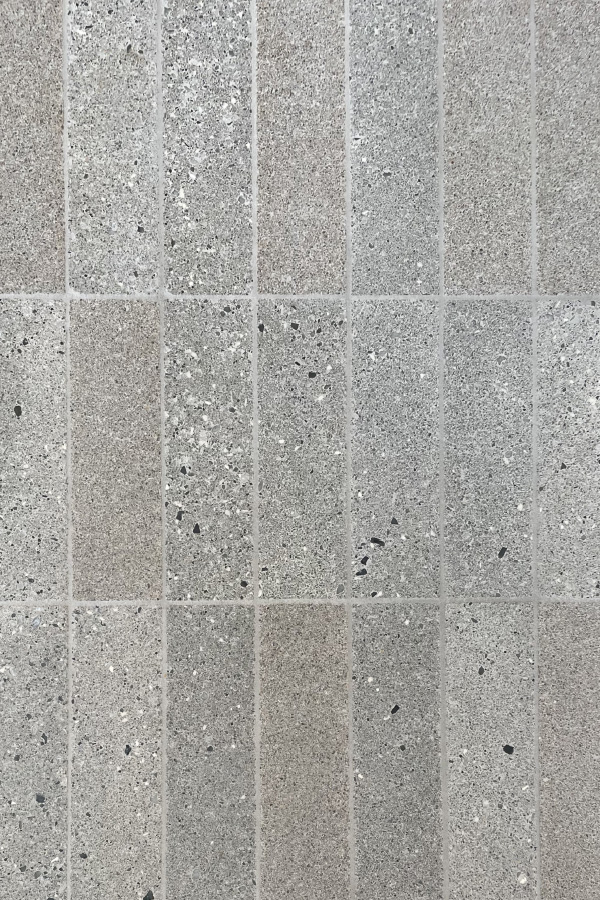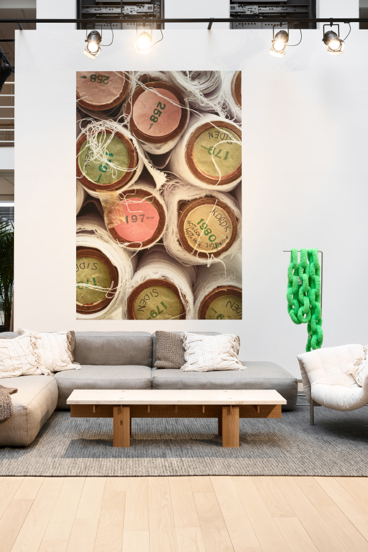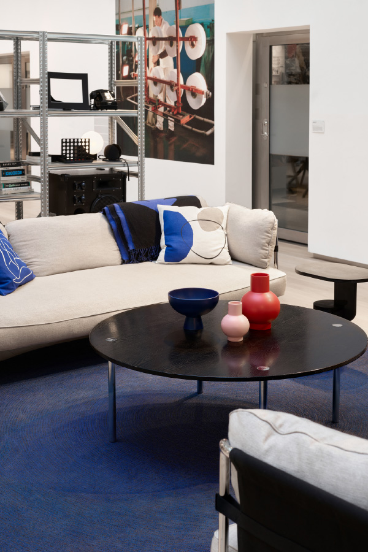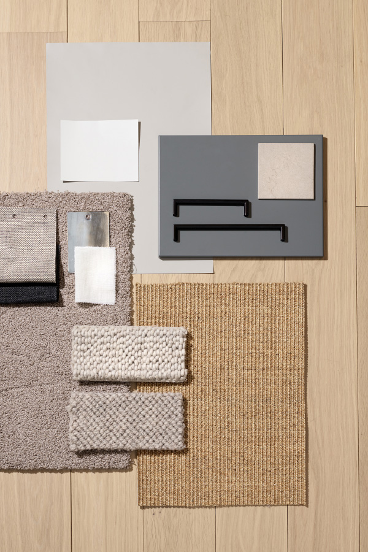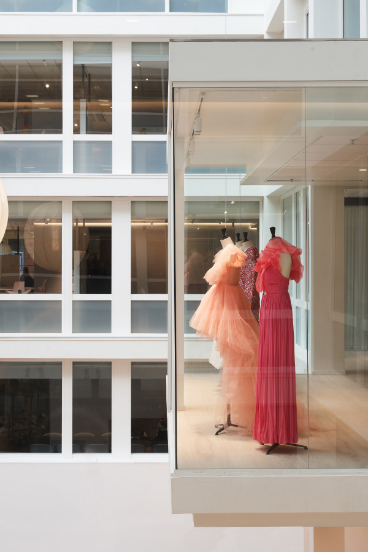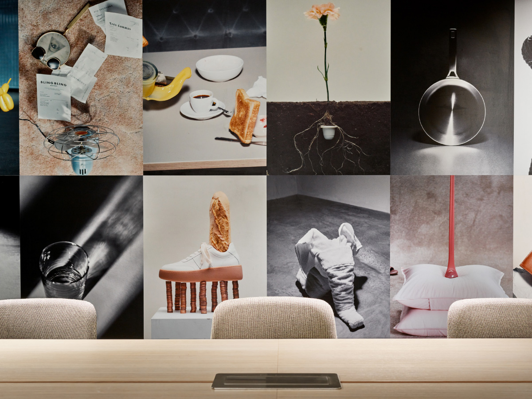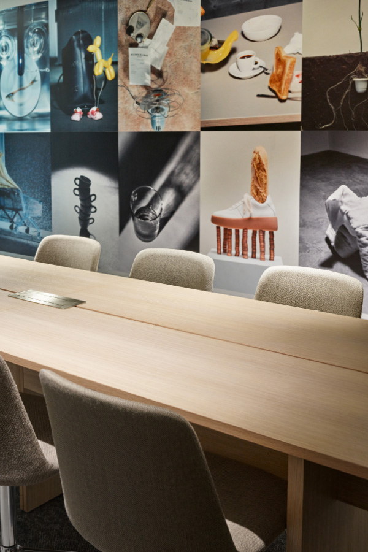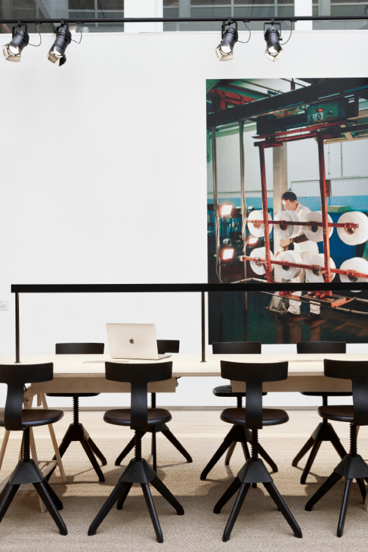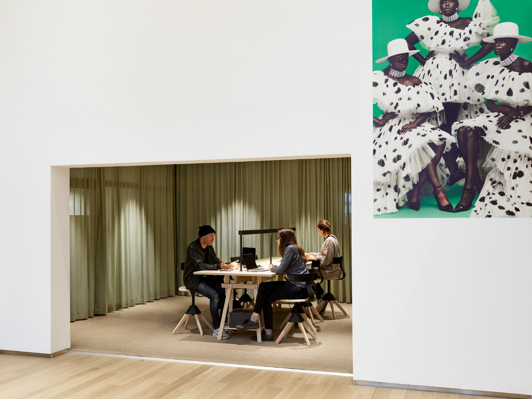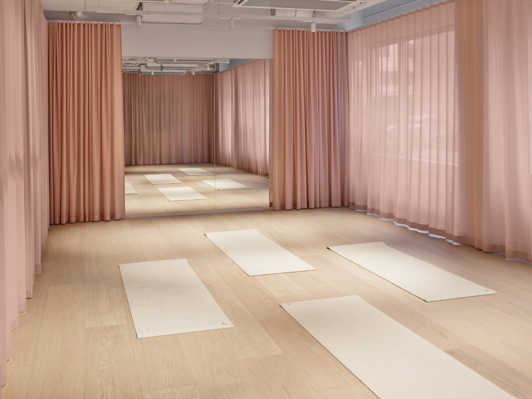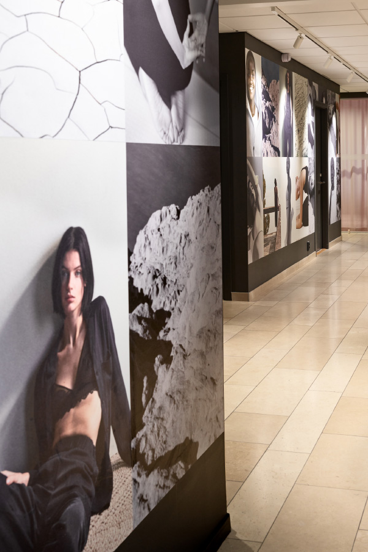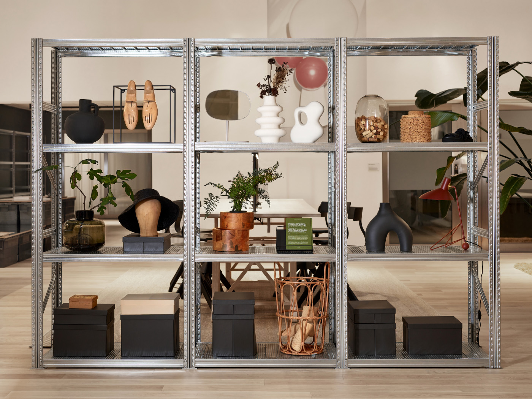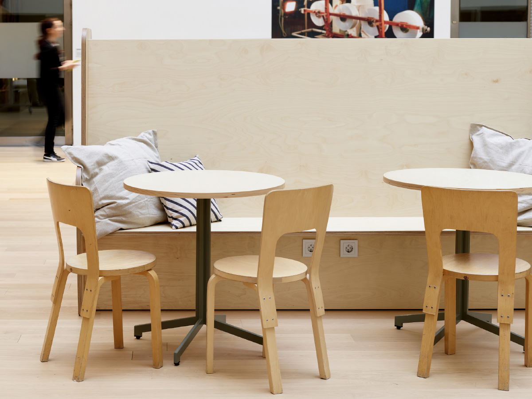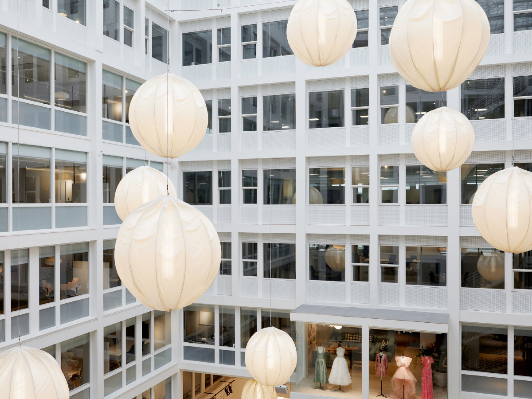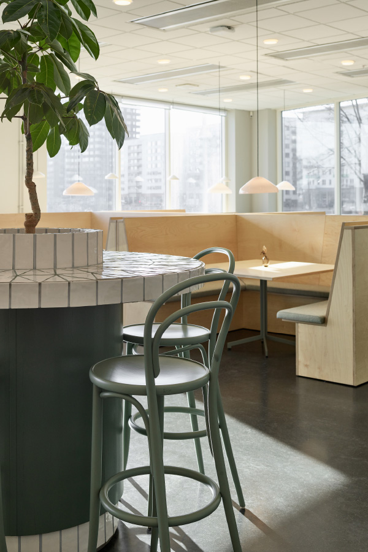The mission was to transform the building into a space that reflects H&M Group as the global fashion and design company it is. And with a modern, digital and sustainable approach, create an inspirational atmosphere for employees and visitors.
The interior is a mix of furnitures from 1947 (when H&M was founded) and onwards. All objects have been hand-picked and bought from different brands and second-hand boutiques. The furnitures have been repainted and custom designed by Open Studio together with a local carpenter.
The result is a modern, multifunctional, flexible environment with a clear connection to fashion and where people love to hang out, work and co-work.
Client: H&M Group Facility
Collaborations: Carpenter Idédesign & Snickeri / Light fixtures Ateljé Lyktan / Print Stockholm Printcenter / Signs & navigation Expo Image / Construction Byggfirman Bengt Söderberg / Interior photography Åsa Liffner
Scope: Design platform / Interior architecture / Special design of interior and light fixtures / Architectural drawings / Communication and navigation / Final art
